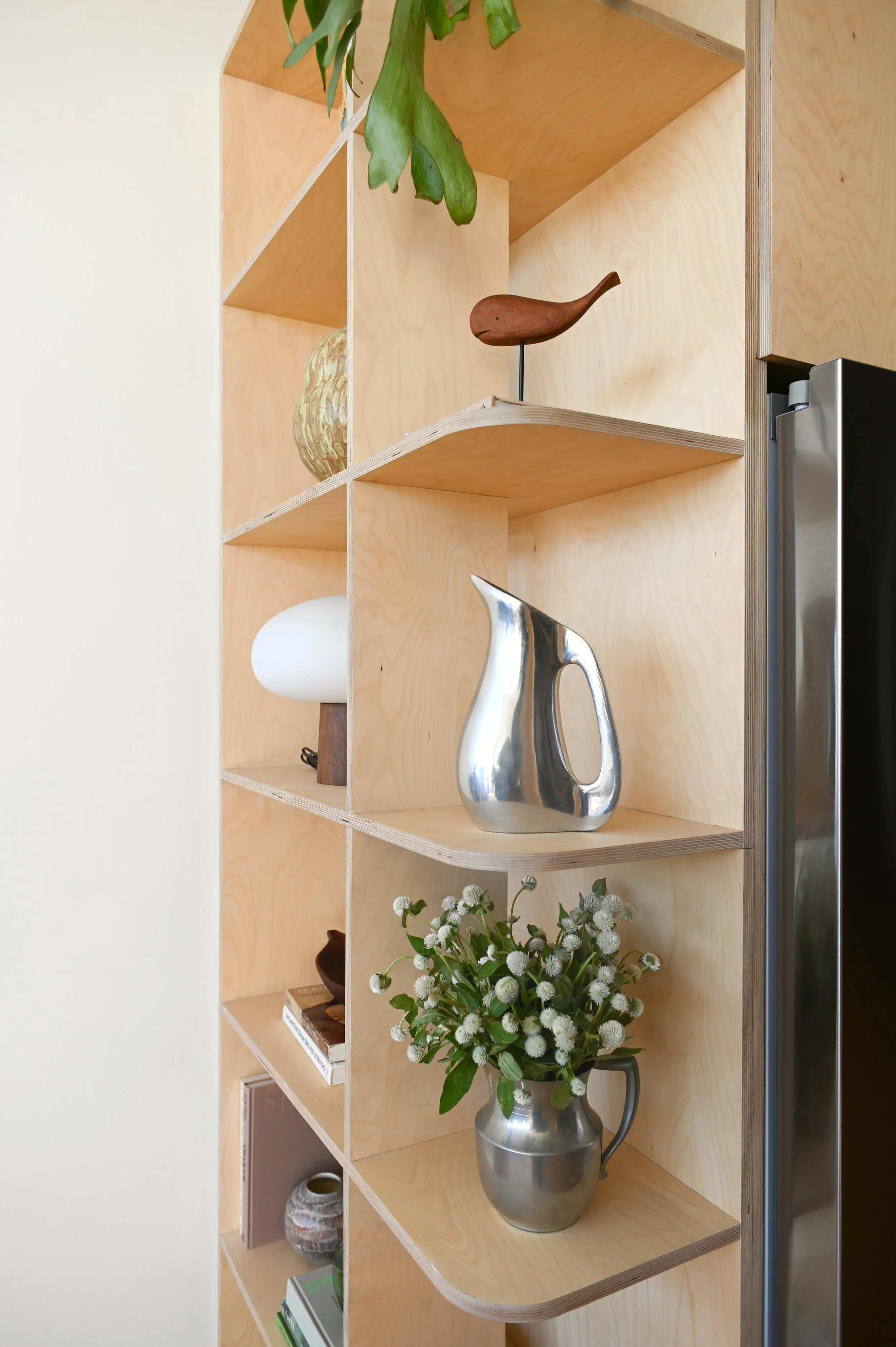Location: Brooklyn, NY
Type: Residential
Year: Completed 2025
This is a kitchen design for a live/work loft space. The studio process began by considering the overall layout of the furniture and interior elements of the space. The final design was clear after testing different kitchen layouts and sizes. The client chose a larger open kitchen that amplifies the flexible loft space.
Simple plywood cabinets we designed to highlight the shape and light in this former newspaper factory. Tall cabinets compliment large concrete columns. The long open shelf was designed to showcase a collection of ceramics. The tall shelf was designed to display objects and divide the kitchen from the rest of the space.
The finished design was achieved with a limited material palette and clear volumes.







